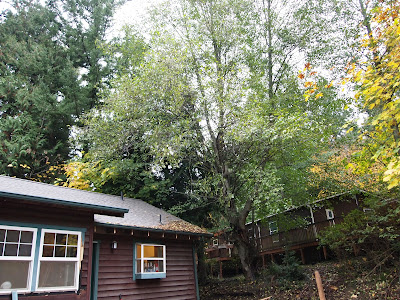But the bathroom had this boring, oak vanity that I really didn't care for, as well as a very small cabinet mirror.
Like I said... small bathroom. I couldn't get a very good angle.
I also didn't like how it has a black counter top with all that wood. It felt very mismatched.
So we painted the walls a light gray, the baseboards got a fresh coat of white paint, and the vanity got a makeover.
Priming.
Painted. I just used a very basic white semi-gloss. It was extra from when we painted my son's bedroom.
I was lazy and didn't pain the inside of the cabinets...
I wanted to glaze the cabinets but I'd never done it before. So I watched a bunch of tutorials on YouTube and after I finally found the right kind of glaze (seriously, this was way harder than it should have been. For future reference, don't bother at Home Depot, Lowes carries it for $9 a bottle) I went at it!
The first one went pretty well! I was happy with how it turned out.
I used a 1" foam brush and just roughly and quickly brushed it into all the bevels and details. I left it for a few minutes and then took a damp rag and wiped it back so that it just stayed in all that detail. It took me probably an hour to do the whole vanity, though some of that time was spent in waiting for the glaze to dry a bit.
All done! Though not with all the hardware...
Up closer.
We got that awesome mirror for $39 at Lowes as part of their Black Friday sale! I love it!
The make over isn't quite done yet (still more hardware to install as well as a new faucet to find and then install), I'm really happy with how it is coming along!




















